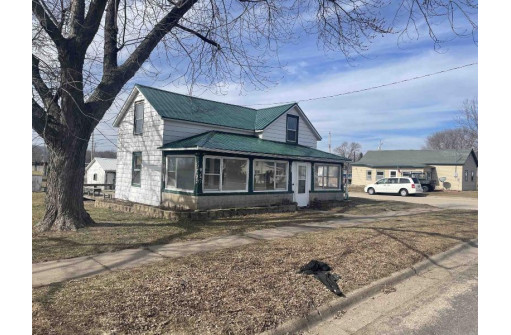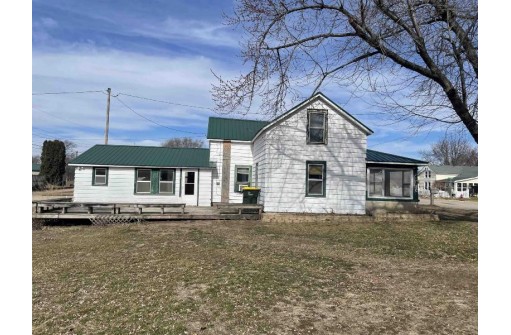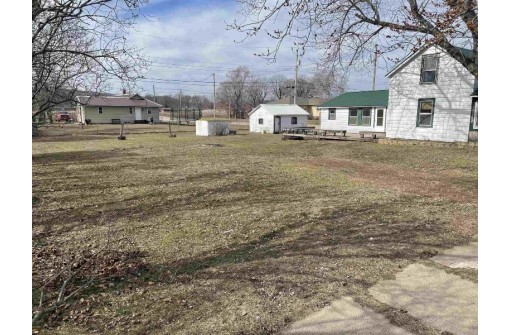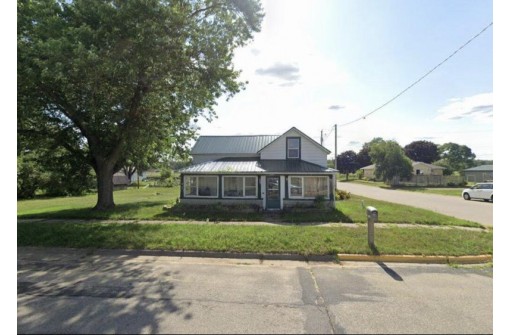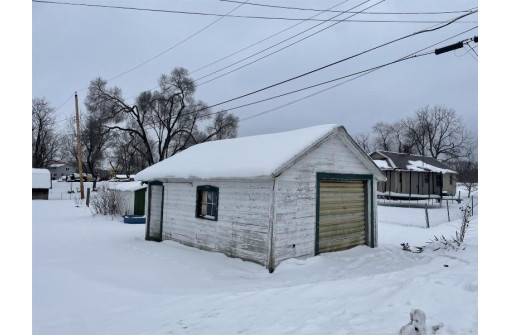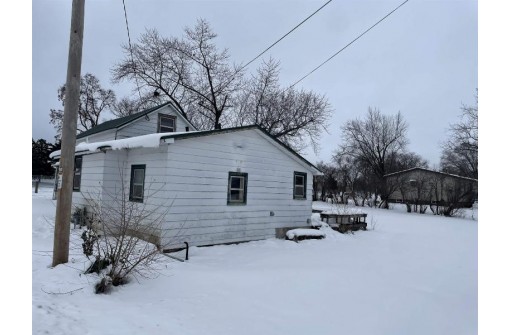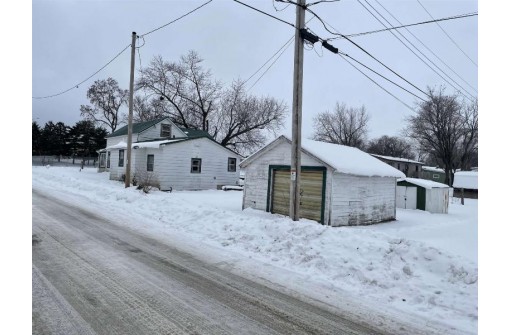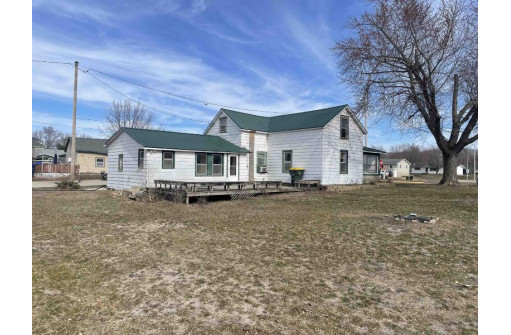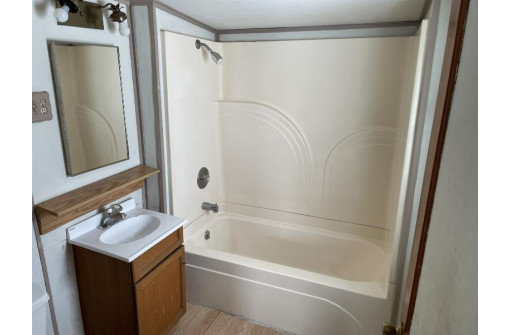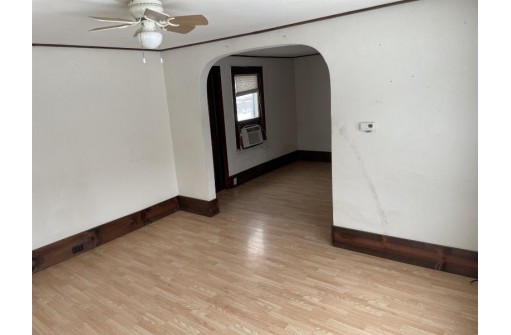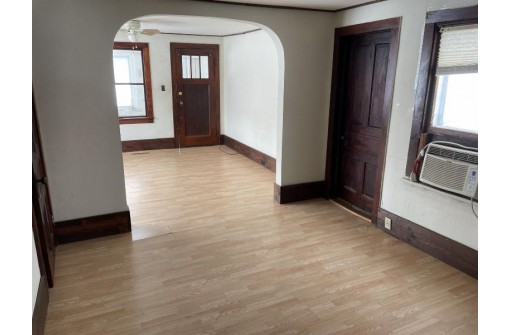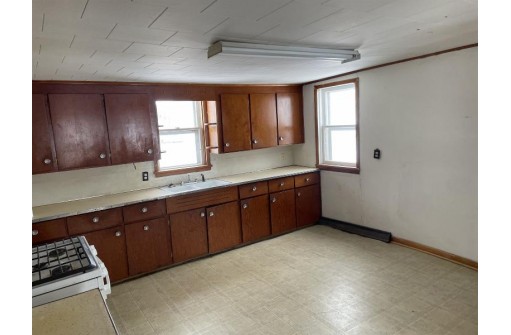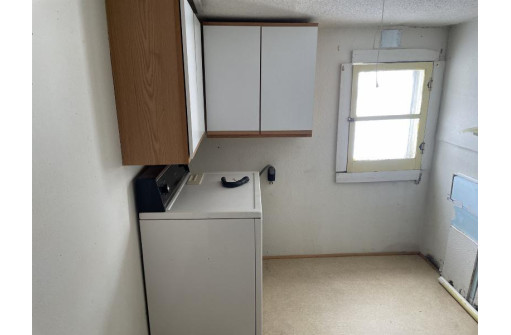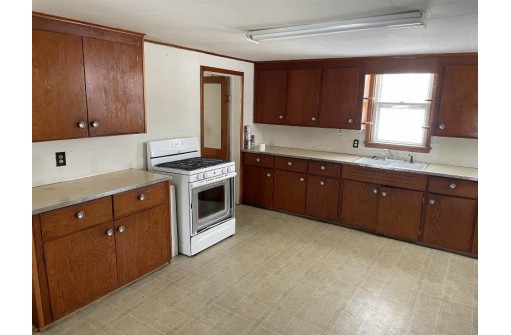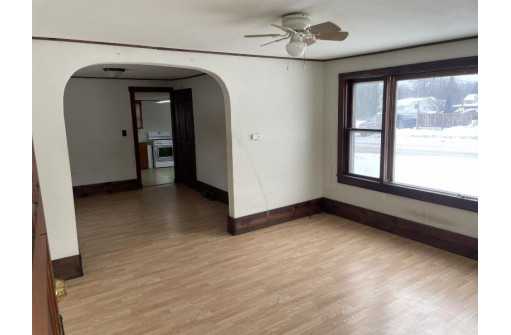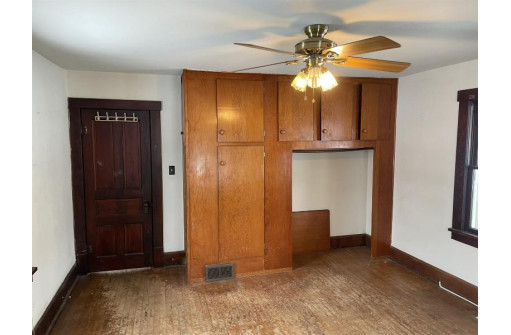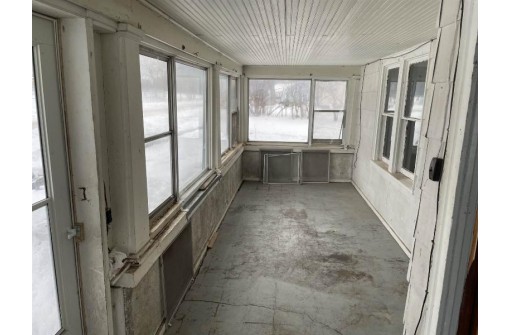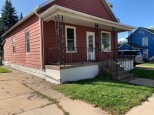WI > Crawford > Prairie Du Chien > 1401 S Beaumont Road
Property Description for 1401 S Beaumont Road, Prairie Du Chien, WI 53821
Here's an excellent opportunity for investors or first-time homebuyers in Prairie Du Chien! Situated on a corner double lot, this property comes with a small garage and garden shed, offering plenty of potential. With its prime location and promising features, this property presents an ideal canvas for renovation and investment. Don't miss out on this opportunity to make it your own or add it to your investment portfolio. Schedule a viewing today and explore the possibilities!
- Finished Square Feet: 1,225
- Finished Above Ground Square Feet: 1,225
- Waterfront:
- Building Type: 2 story
- Subdivision:
- County: Crawford
- Lot Acres: 0.23
- Elementary School: Call School District
- Middle School: Call School District
- High School: Prairie Du Chien
- Property Type: Single Family
- Estimated Age: 1935
- Garage: Detached
- Basement: Other Foundation, Partial
- Style: Bi-level
- MLS #: 1969949
- Taxes: $2,070
- Master Bedroom: 15x11
- Bedroom #2: 13x11
- Bedroom #3: 12x11
- Kitchen: 16x11
- Living/Grt Rm: 21x13
- Laundry: 0x0
Similar Properties
There are currently no similar properties for sale in this area. But, you can expand your search options using the button below.
